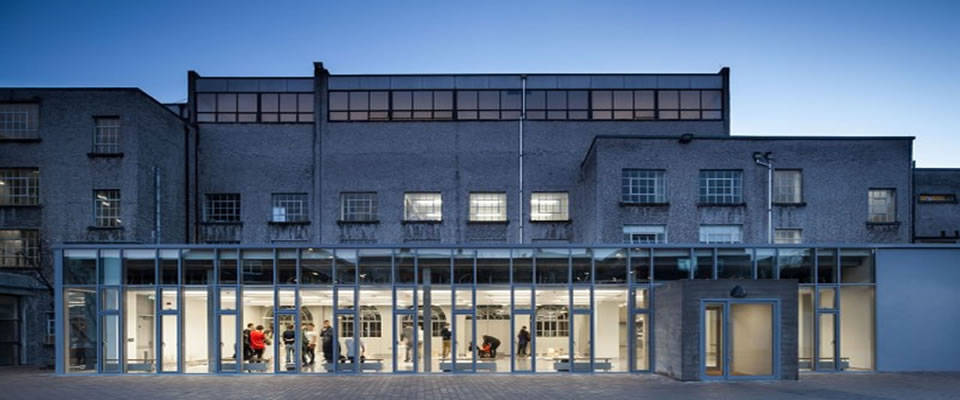
Client: Dublin Institute of Technology
Consultants: DMOD Architects – Architects
Sweett Ireland – Quantity Surveyor
Gleeson Civil & Structural Engineers – Civil & Structural Engineers
JV Tierney & Co – Mechanical & Electrical Engineers
Value: €0.98m
Project Description:
This project consisted of the construction of 220m² of gallery space, alterations to create a new emergency access, refurbishment of existing spaces and associated site works. The works were divided into two phases. Phase 1 consisted of demolition and refurbishment of the existing building, resurfacing of part of the shared courtyard, installation of a new fire escape stairs and the completion of bespoke birch plywood furniture. Works commenced in July and were completed in time for the new college year in September.
Phase 2 of the works consisted of the construction and completion of the steel framed gallery space. Ground works included piling, underground service diversions and the completion of a surface water attenuation tank. The finishes included epoxy floor finishes and bespoke birch plywood fitted furniture. Mechanical and electrical services were brought from the existing building and extended into the refurbished building & new gallery.
Access to the site was through a narrow archway leading to an open courtyard in front of the building. This archway is part of a protected structure and great care was taken by Glenman to ensure that it was protected throughout the construction works.
