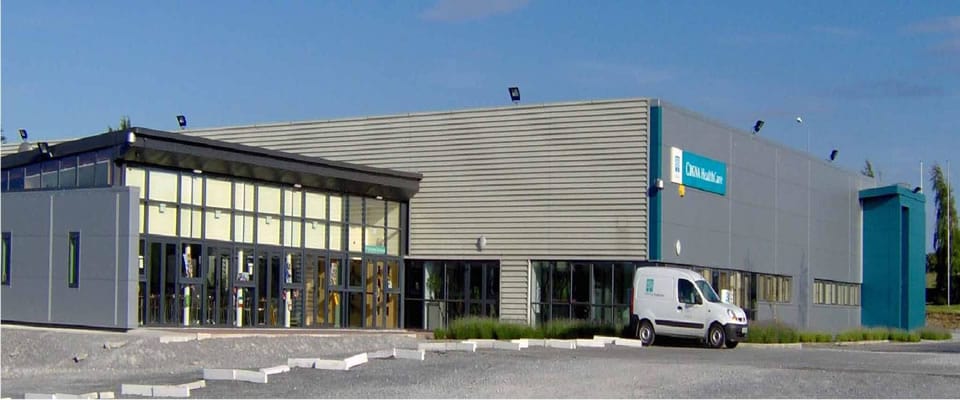Client
IDA Ireland & CIGNA Healthcare
Main Contractor
Glenman Ireland
Size
2000m²
Location
Loughrea, Galway
Consultants
OKM Architects, Galway – Architect
Davis Langdon PKS, Galway & O’Connor Pick Everard – Engineer
Project Description
Refurbishment of existing office building of approx 2000m² of which 1200m² occupied by CIGNA Healthcare. Phase 1 consisted of the complete fit-out of 800m² of empty shell as office accommodation along with the conversion of approx 200m² existing office to form new entrance, reception, toilet and facilities. Additional works included creation of new entrances to existing work areas and new external cladding. All works carried out in close co-operation with the client and building occupants to ensure minimal disruption to business. Phase 2 consisted of a new build of a single story canteen facility extension. The building area was 260m² and 4.7m high to the eaves. The building consists of a new dining area, kitchen, store rooms, toilets and an internal courtyard. A mechanical plant room was constructed on the roof.


