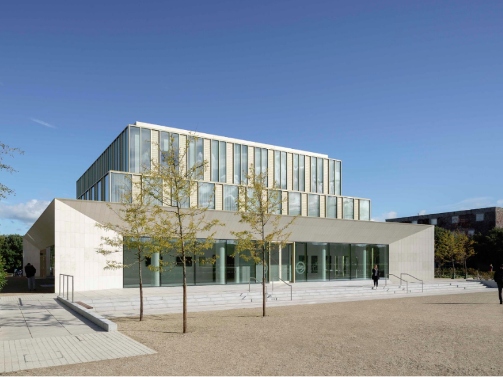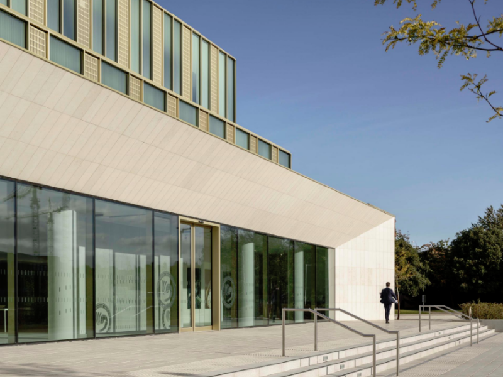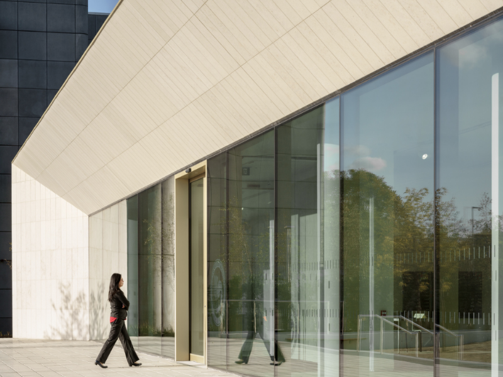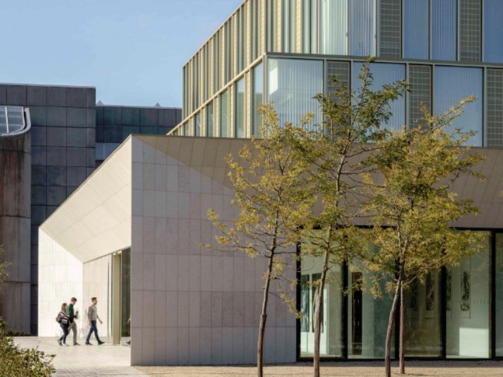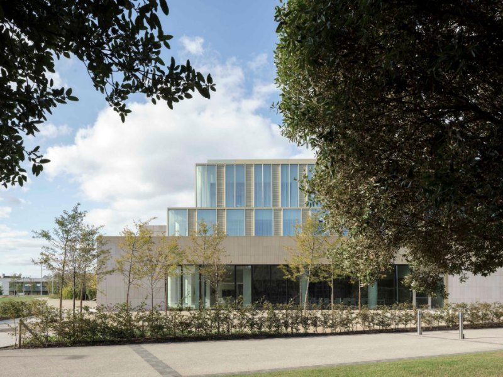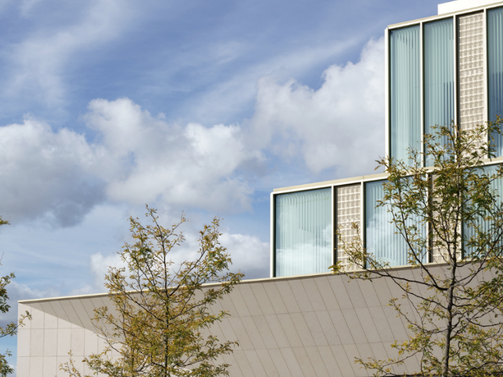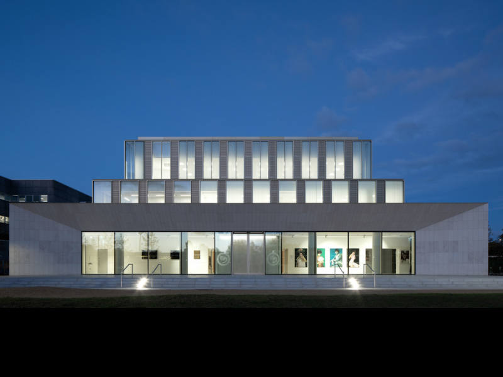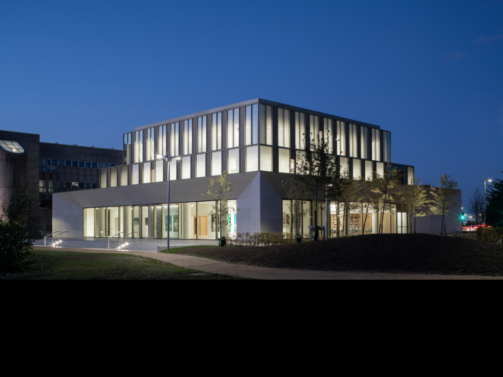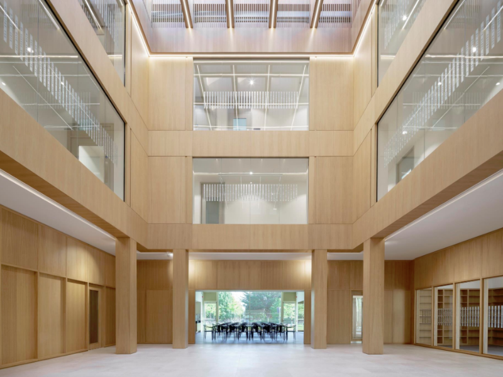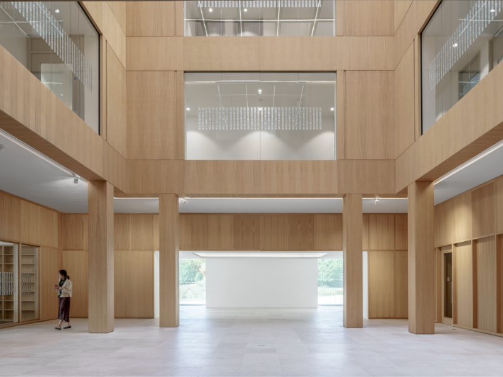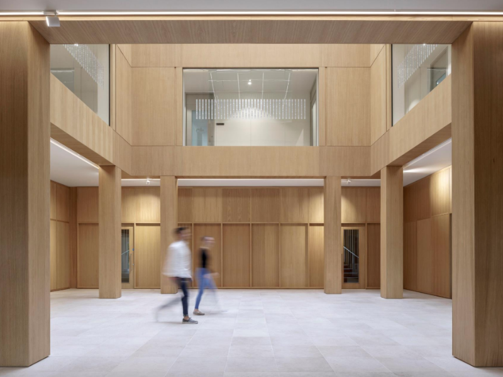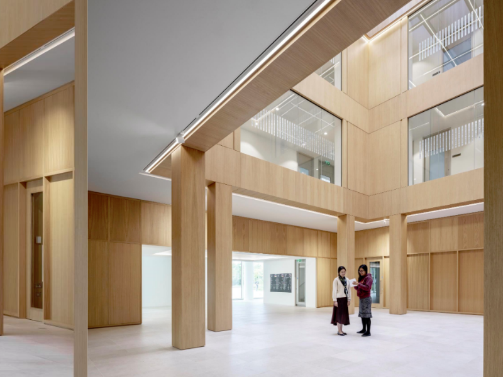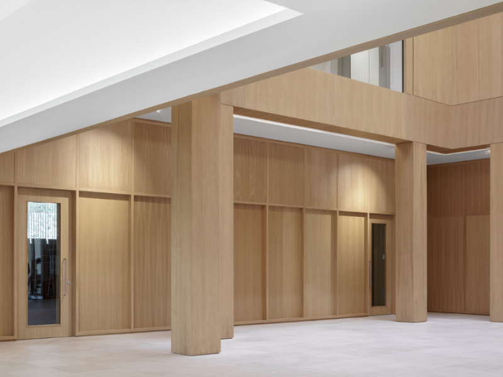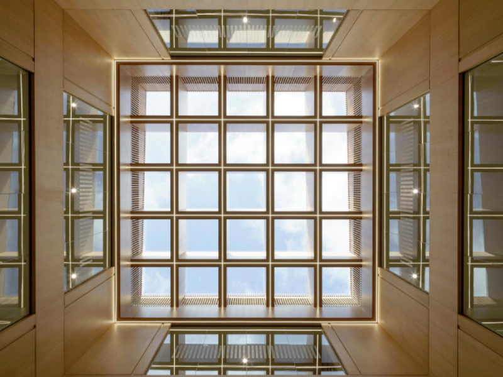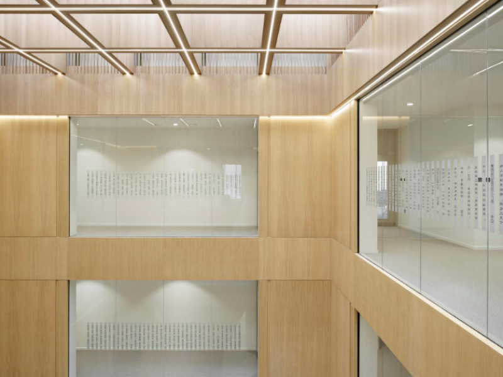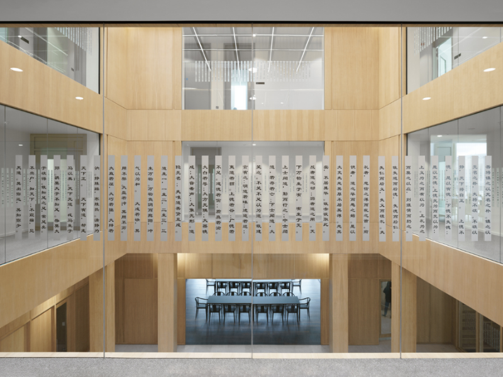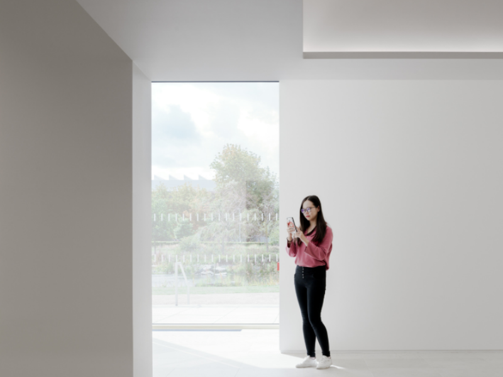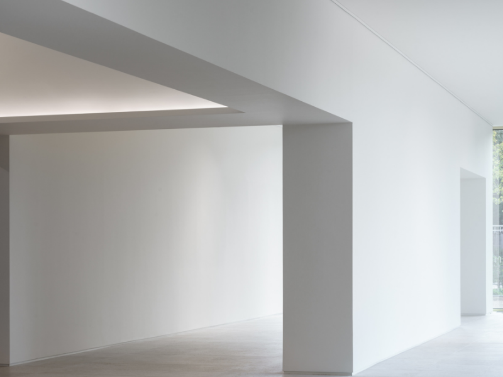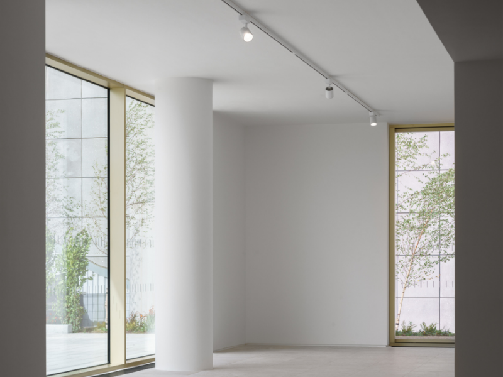Client
University College Dublin
Main Contractor
Glenman Corporation Limited Ireland
Size
c. 2059m2
Location
University College Dublin, Belfield, Dublin 4
Consultants
Employers Representative – Arthur Gibney & Partners
Architect – Arthur Gibney & Partners
Concept Architect – Robin Lee Architecture
Quantity Surveyor – Mulcahy McDonagh & Partners
M&E Consultants – Varmings Consulting Engineers
Civil & Structural Engineers – AECOMM
Project Description
The Confucius Institute for Ireland is a beautiful, elegant building inspired by traditional Chinese architecture and situated on the campus of the University College Dublin. Designed by Robin Lee Architecture it remains one of our finest building projects. The building will provide a resource where Irish businesses and academia can develop stronger educational, cultural and commercial links between Ireland and China. This is an outstanding building and Glenman are very proud to have been a part of this project.
It consists of the construction of a freestanding 3-storey building which includes classrooms, seminar rooms, a 120-seat lecture theatre, library, atrium, gallery, exhibition centre, multi-media language facilities, academic and administrative offices, kitchen and restaurant. The project also included extensive siteworks within the site boundary. The exterior has an immediate powerful aesthetic impact on the visitor that reflects and accentuates Chinese culture. The interior is equally impressive with its unique design creating a sense of bright open space that also manages to feel intimate at the same time, creating an invigorating learning and work environment.
The building is an RC concrete frame with an aluminium glazed facade. Works were completed to a very high-quality design finish that includes:
- External natural Jura stone facade, double-glazed windows and gold anodized aluminium and cladding panels
- Natural oak wooden panelling
- Internal screens
- Natural stone flooring
- Atrium roof lighting
External works included drainage, access routes, hard and soft landscaping, natural stone paving and Ballylusk pathways within the confines of the site.
Mechanical and Electrical services were carried out throughout the building including the installation of a building management system. The M & E services include heating, plumbing, ventilation, water, fire alarms, telephone, data, access control, ventilation, lighting and power.
All images attributed to Robin Lee Architects/UCD.

