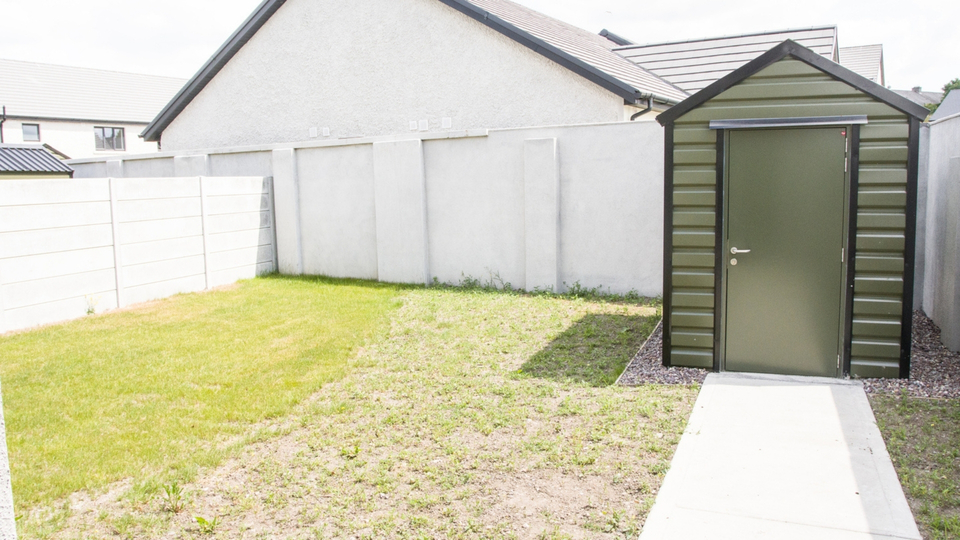Client
Westmeath County Council
Main Contractor
Glenman Corporation Ltd
Location
Athlone, Westmeath
Consultants
Architects: Capital Housing Design Team, Westmeath County Council, Civic Centre, Church Street, Athlone, Co Westmeath.
Civil & Structural Engineers: ORS Consulting Engineers, Block A, Marlinstown Office Park, Mullingar, Co Westmeath.
Mechanical & Electrical Engineers: JAK Consulting Engineers, 12 Camden Row, Dublin 8.
Quantity Surveyors: Tom McNamara & Partners, 66 Baggott St Lower, Dublin 2.
Project Description
This project involved the construction of 33 residential units comprising of 23 two-storey terrace houses, 4 single-storey terraced houses, 4 two-storey semi-detached houses and a single two-storey block consisting of 2 apartment units. This development was constructed on a Made Ground infill site with a large enbankment to the northeastern side of the site, which was reduced in levels and also included the placement of retaining walls and tiered insitu concrete seating into the enbankment, along with soft landscaping.
The site was bounded by Athlone Mixed National School to the North-East, a football pitch to the West, a vacant site for future development to the North-West and residential developments to all other sides. Access to the site was through a busy urban environment and from a road shared with the neighbouring school. Glenman liased on a regular basis with the school management and football pitch management to ensure continued safe access to the site and to minimise any disruption to school and pitch users. The site compound was erected in on the vacant site to the North-West of the development which was made available by Westmeath County Council, together with the provision of site offices and welfare facilities; consisting of a site management office, engineer’s office, toilets, canteen, drying room, locked storage container and a meeting room.
This project required the completion of all units to turn-key standard. It also required the provision of retaining walls, block subdividing walls, roads, paths, pavings and associated site works which included drainage works to service the new units and connecting these works to existing public drainage services. Included in these works was the installation of galvanised gates and railings to the site boundaries of all units, all hard and soft landscaping consisting of front and rear gardens with trees and hedging in all common green areas.
In addition to the residential units, Glenman also installed a pedestrian crossing to the external boundary wall of the site. A detailed Construction Phase Traffic Management Plan was created and implemented by Glenman which, in turn, was distributed to local stakeholders, including staff of the adjacent school and local commercial enterprises such as Applegreen and B&Q.
Following procurement of the works, a construction stage project programme was created by Glenman. The initial sequence of events as-built were: reduce dig, main drainage, roads, rafts, boundary walls, kerbs and footpaths and superstructure. Glenman implemented a systematic approach to the programming of the development which included splitting the development into 10 blocks which could be constructed on a rolling basis. This allowed for the overlap of subcontractors, improved ease of monitoring for the client, and enabled Glenman to hand over completed blocks to the client in a phased capacity and earlier than initially expected. This phased handover ensured that new tenants of the development could occupy the units before overall completion and ensured that any queries from tenants were dealt with while Glenman were still on site.
This development consisted of a mixture brick and plaster external finishes with a prefabricated truss roof slated, UPVC triple glazed window units with PVC down pipes and gutters.
Esker Park achieved a BER rating of A2 and complies with TGD Part L requirements.
Funded by the Irish Government under Rebuilding Ireland: Action Plan for Housing and Homelessness, this social housing project also includes the following special features:
Special Features
- Full fill cavity bead insulation.
- Air to water heating system.
- Underfloor central heating.
- Triple glazed external joinery.
- Fitted kitchen and utility units.
- Selected vinyl flooring to kitchens, utility, hallway and bathrooms.
- Garden shed equipped with electricity.
- External acrylic render finish with coloured feature panel.
- Powder coated external door canopies.
- Large external feature seating area.
- Brick feature plinth and solider course.
- Cedar panelling to side gates and door canopies.
- Brick garden walling.
- Feature estate sign with planter box detail.
- Various feature planted areas.
- Painted finish throughout.


























