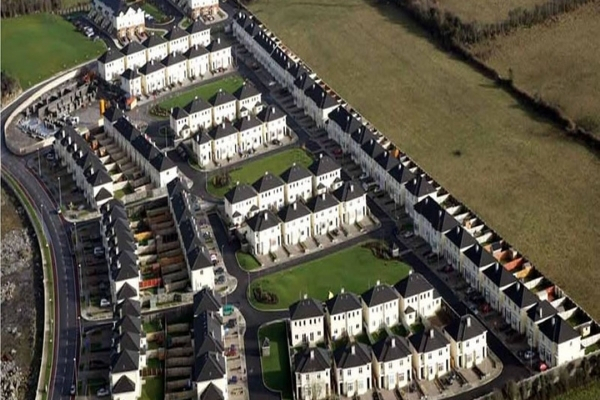Client
Celaview Ltd
Main Contractor
Glenman Corporation Ltd
Project Description
Construction of 170 new homes including:
- 4 & 5 bed detached houses
- 3 & 4 semi detached houses
- 3 & 4 bed town houses
- 3 bed maisonette houses
- 67 two bed apartments
Special Features
- Raft foundation
- Insulated roof, external walls and flooring
- Semi solid floors throughout
- Roof structure includes prefabricated timber trusses
- Roof finish includes selected concrete tile finish with matching concrete ridge tiles
- PVC fascia board and soffit with feature wide overhang
- Raised plaster bands to front facade
- Rendered finish on internal walls
- Kitchen and bathroom finished in ceramic full wall and floor tiles
- Hallway, living room, landing and stairs finished with coving
- Hollow core floors and stairs
- PVC double glazed windows
- Hardwood front door with fan light over
- Regency doors, red deal skirtings
- PVC double glazed French doors at rear
- Bay window
- Canopy over front door and bay window
- Gas heating system,
- Ample powered socket allowance; wiring for burglar alarm; smoke detectors








