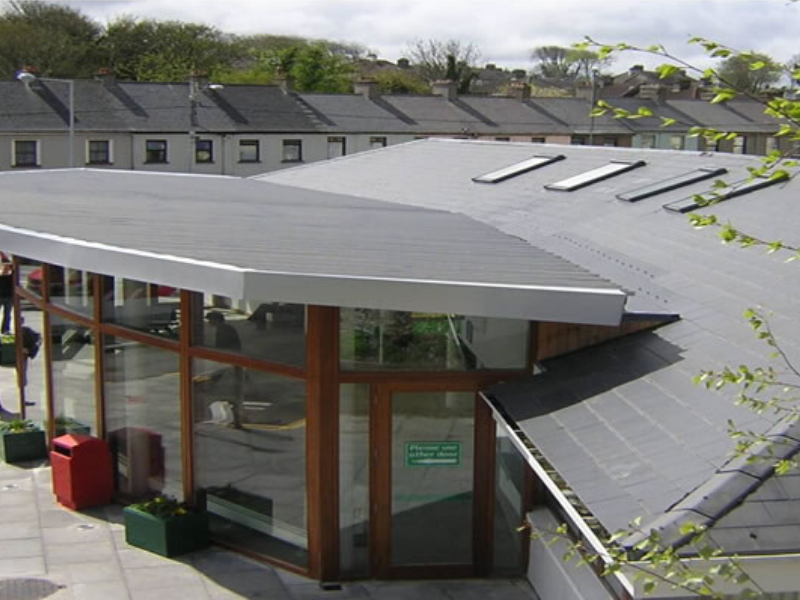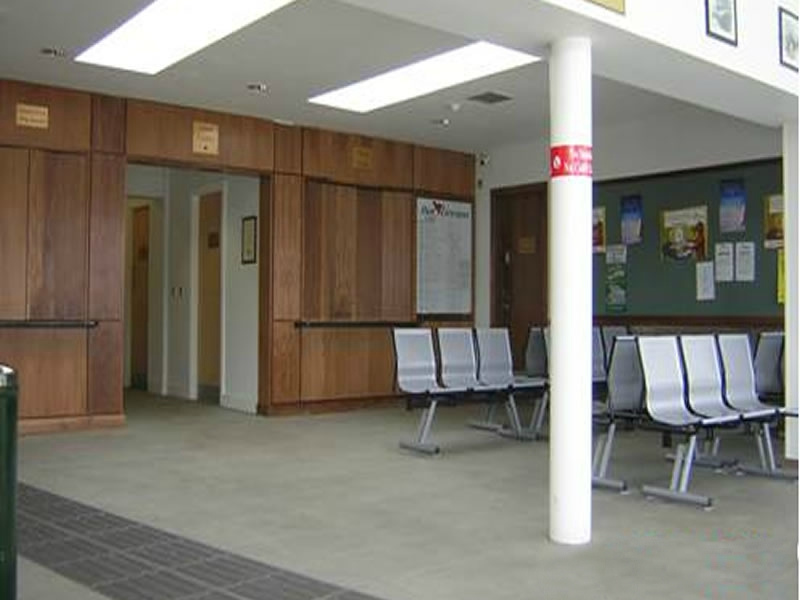Client
Iarnród Éireann
Main Contractor
Glenman Corporation Ltd
Location
Sligo
Consultants
Cathal O’Neill & Associates – Architect
McBain Cooper – PQS
Project Description
Extension & refurbishment of existing bus station to provide new public & staff toilets, kitchen, offices and store to rear and an extended waiting area to the front. Additional bus parking, site works and boundary walls & fences.
New Build – Extension to front and rear of existing building.
Ground beams on continuous flight augur piled foundations.
Rear extension – Blockwork walls, rendered and painted with Trocal roof.
Front extension – steel frame structure with curved glazed screen and automatic doors and Tegral Aluseam Stucco roof.
All Mechanical & Electrical Services including heating, plumbing & ventilation.
Refurbishment
Alterations and remedial works to existing building including waiting area, offices, canteen, drivers rest area, meeting room, kiosk, travel centre and secure lobby
New security walls and doors, ticket office counter and screens, new rooflights, upgrade to Mechanical & Electrical services, new doors, new windows. Feature wall in waiting area of walnut wood panelling


